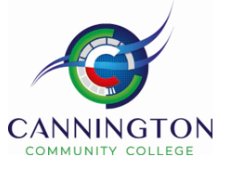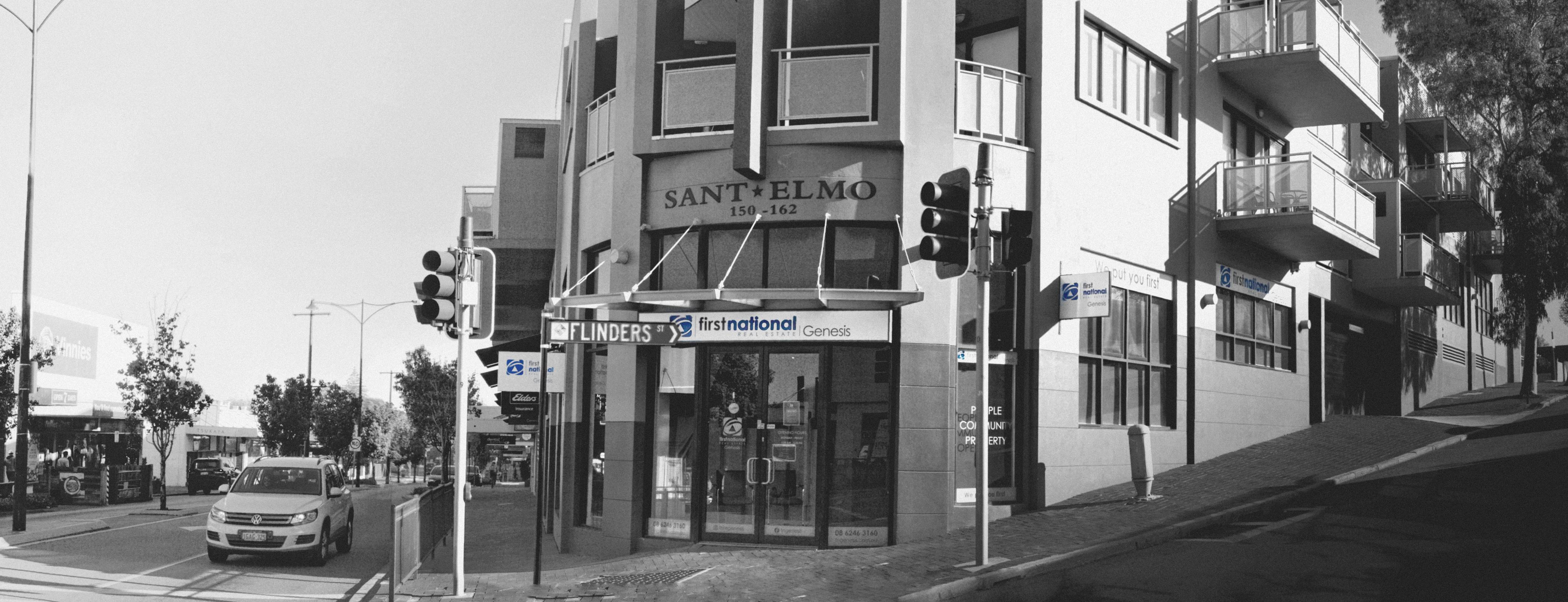282D Railway Parade, East Cannington
Welcome
282D Railway Parade, East Cannington
3
2
2
Land size: 180 sqm
Under Offer
Sophisticated Modern Living in Standout Location
Under Offer by Ronnie Singh!
Step into a modern home that's ready for you to make your own. Whether you're starting a new chapter with your family, looking for a smart investment, or seeking a convenient lifestyle, this home offers comfortable low maintenance living in the heart of East Cannington. This location is ideal, offer the convenience of having parks and train stations less than a kilometre away, with the bustling Westfield Carousel just around the corner for all your shopping, dining, and entertainment needs. With local schools within walking distance and the nearby leisureplex, everything you need for a vibrant and connected lifestyle is right at your fingertips.
Inside, the home has been thoughtfully designed for comfort and practicality. The master bedroom includes a split system air conditioner, a walk-in wardrobe, and a private ensuite, offering a beautiful retreat at the end of your busy day. The two additional bedrooms feature mirrored built-in robes that reflect natural light, adding to the bright and airy atmosphere. All bedrooms are finished with soft carpet underfoot for added comfort.
The heart of the home is the open-plan living and dining area, where natural light pours in to create a warm, inviting space. Tiled flooring throughout these high-traffic areas is both low-maintenance and durable, making everyday living a breeze. The kitchen is sleek and functional with built-in cabinetry, a tiled splashback, ample bench space, and a dedicated recess for a dishwasher. A clever kitchen soffit keeps the space looking streamlined, neatly concealing the workspaces from view while blending beautifully with the living area.
Step outside and enjoy the paved, covered alfresco area, the perfect space for enjoying meals outdoors all year round. Garden beds surround the space, ready for you to personalise with plants and greenery of your choice, adding a touch of life and colour to your new outdoor haven. This is a home that combines comfort, style, and a truly convenient location. Move in, make it your own, and enjoy the ease of living in the well connected suburb of East Cannington.
SCHOOL CATCHMENT
Gibbs Street Primary School (1.3km)
Cannington Community College (2.2km)
RATES
Council: $1816 yearly
Water: $1175 yearly
Strata Fee: $286 per Quarter
FEATURES
* 3 Bedrooms
* 2 Bathrooms
* High Ceilings in Common Areas
* Open Plan Living and Dining
* LED Downlights Throughout
* Kitchen with Built-in Cabinetry, Extensive Benchspace, and a Tiled Splashback.
* Split System Air Conditioning in Living Area and Master Bedroom
* Master Suite with Walk-in Wardrobe and Ensuite Bathroom
* Secondary Bedrooms with Built-in Mirrored Sliding Door Robes
* Carpet Flooring in All Bedrooms
* Separate Laundry with Access to Backyard
* Paved Outdoor Alfresco Area
* Double Garage
LIFESTYLE
500m – Albion Park
850m – Cunnington Park
900m – Beckenham Train Station
1.0km – East Cannington Reserve
1.2km – Cannington Leisureplex
1.3km – Westfield Carousel Shopping Centre
1.3km – NP Supermarket
1.8km – Varsity Cannington
1.8km – Box 1 Bar and Restaurant
2.3km – Beckenham Shopping Centre
7.9km – Shelley Beach Park
Step into a modern home that's ready for you to make your own. Whether you're starting a new chapter with your family, looking for a smart investment, or seeking a convenient lifestyle, this home offers comfortable low maintenance living in the heart of East Cannington. This location is ideal, offer the convenience of having parks and train stations less than a kilometre away, with the bustling Westfield Carousel just around the corner for all your shopping, dining, and entertainment needs. With local schools within walking distance and the nearby leisureplex, everything you need for a vibrant and connected lifestyle is right at your fingertips.
Inside, the home has been thoughtfully designed for comfort and practicality. The master bedroom includes a split system air conditioner, a walk-in wardrobe, and a private ensuite, offering a beautiful retreat at the end of your busy day. The two additional bedrooms feature mirrored built-in robes that reflect natural light, adding to the bright and airy atmosphere. All bedrooms are finished with soft carpet underfoot for added comfort.
The heart of the home is the open-plan living and dining area, where natural light pours in to create a warm, inviting space. Tiled flooring throughout these high-traffic areas is both low-maintenance and durable, making everyday living a breeze. The kitchen is sleek and functional with built-in cabinetry, a tiled splashback, ample bench space, and a dedicated recess for a dishwasher. A clever kitchen soffit keeps the space looking streamlined, neatly concealing the workspaces from view while blending beautifully with the living area.
Step outside and enjoy the paved, covered alfresco area, the perfect space for enjoying meals outdoors all year round. Garden beds surround the space, ready for you to personalise with plants and greenery of your choice, adding a touch of life and colour to your new outdoor haven. This is a home that combines comfort, style, and a truly convenient location. Move in, make it your own, and enjoy the ease of living in the well connected suburb of East Cannington.
SCHOOL CATCHMENT
Gibbs Street Primary School (1.3km)
Cannington Community College (2.2km)
RATES
Council: $1816 yearly
Water: $1175 yearly
Strata Fee: $286 per Quarter
FEATURES
* 3 Bedrooms
* 2 Bathrooms
* High Ceilings in Common Areas
* Open Plan Living and Dining
* LED Downlights Throughout
* Kitchen with Built-in Cabinetry, Extensive Benchspace, and a Tiled Splashback.
* Split System Air Conditioning in Living Area and Master Bedroom
* Master Suite with Walk-in Wardrobe and Ensuite Bathroom
* Secondary Bedrooms with Built-in Mirrored Sliding Door Robes
* Carpet Flooring in All Bedrooms
* Separate Laundry with Access to Backyard
* Paved Outdoor Alfresco Area
* Double Garage
LIFESTYLE
500m – Albion Park
850m – Cunnington Park
900m – Beckenham Train Station
1.0km – East Cannington Reserve
1.2km – Cannington Leisureplex
1.3km – Westfield Carousel Shopping Centre
1.3km – NP Supermarket
1.8km – Varsity Cannington
1.8km – Box 1 Bar and Restaurant
2.3km – Beckenham Shopping Centre
7.9km – Shelley Beach Park
Strata Documents
Strata Documents
Comparable Sales

286 Railway Parade, East Cannington, WA 6107, East Cannington
3
1
3
Sold on: 04/03/2025
Days on Market: 13
$647,500
647500

4/25 Henry Street, East Cannington, WA 6107, East Cannington
3
2
1
Sold on: 28/11/2024
Days on Market: 46
$610,000
610000

3/87 Station Street, East Cannington, WA 6107, East Cannington
3
2
4
Land size: 261
Sold on: 17/02/2025
Days on Market: 15
$630,000
630000

97D Renou Street, East Cannington, WA 6107, East Cannington
3
2
2
Sold on: 26/12/2024
Days on Market: 24
$610,000
610000

6/331 Sevenoaks Street, Cannington, WA 6107, Cannington
3
2
2
Sold on: 07/01/2025
Days on Market: 41
$611,000
611000

Unit 2/90 Renou Street, East Cannington, WA 6107, East Cannington
3
2
2
Land size: 202
Sold on: 08/10/2024
Days on Market: 7
$660,000
660000

7/73 Station Street, Cannington, WA 6107, Cannington
3
2
3
Land size: 221
Sold on: 01/08/2024
Days on Market: 31
$665,000
665000

36B Gerard Street, East Cannington, WA 6107, East Cannington
3
2
2
Sold on: 26/08/2024
Days on Market: 11
$690,000
690000

28B Central Terrace, Beckenham, WA 6107, Beckenham
3
2
2
Land size: 242
Sold on: 13/09/2024
Days on Market: 40
$650,000
650000

72 Dotterel Way, East Cannington, WA 6107, East Cannington
3
2
2
Land size: 271
Sold on: 12/03/2025
Days on Market: 27
$690,000
690000
This information is supplied by First National Group of Independent Real Estate Agents Limited (ABN 63 005 942 192) on behalf of Proptrack Pty Ltd (ABN 43 127 386 295). Copyright and Legal Disclaimers about Property Data.
East Cannington
East Cannington Park and Reserve
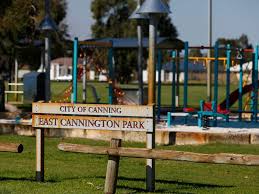
Westfield Carousel
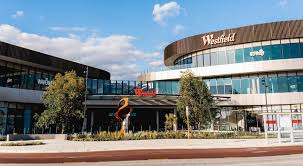
The Waverly Brewhouse
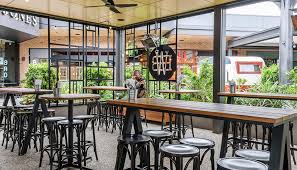
LOST REALITY Escape Rooms Cannington

Bounce
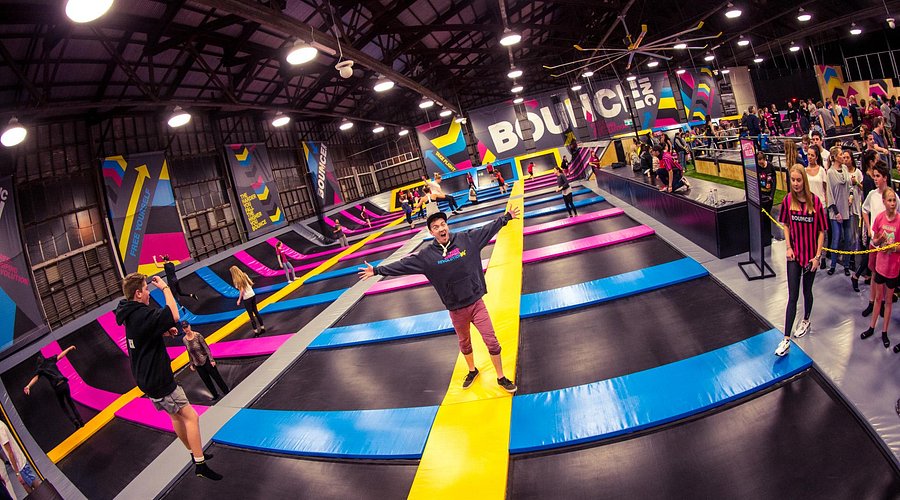
Team Genesis






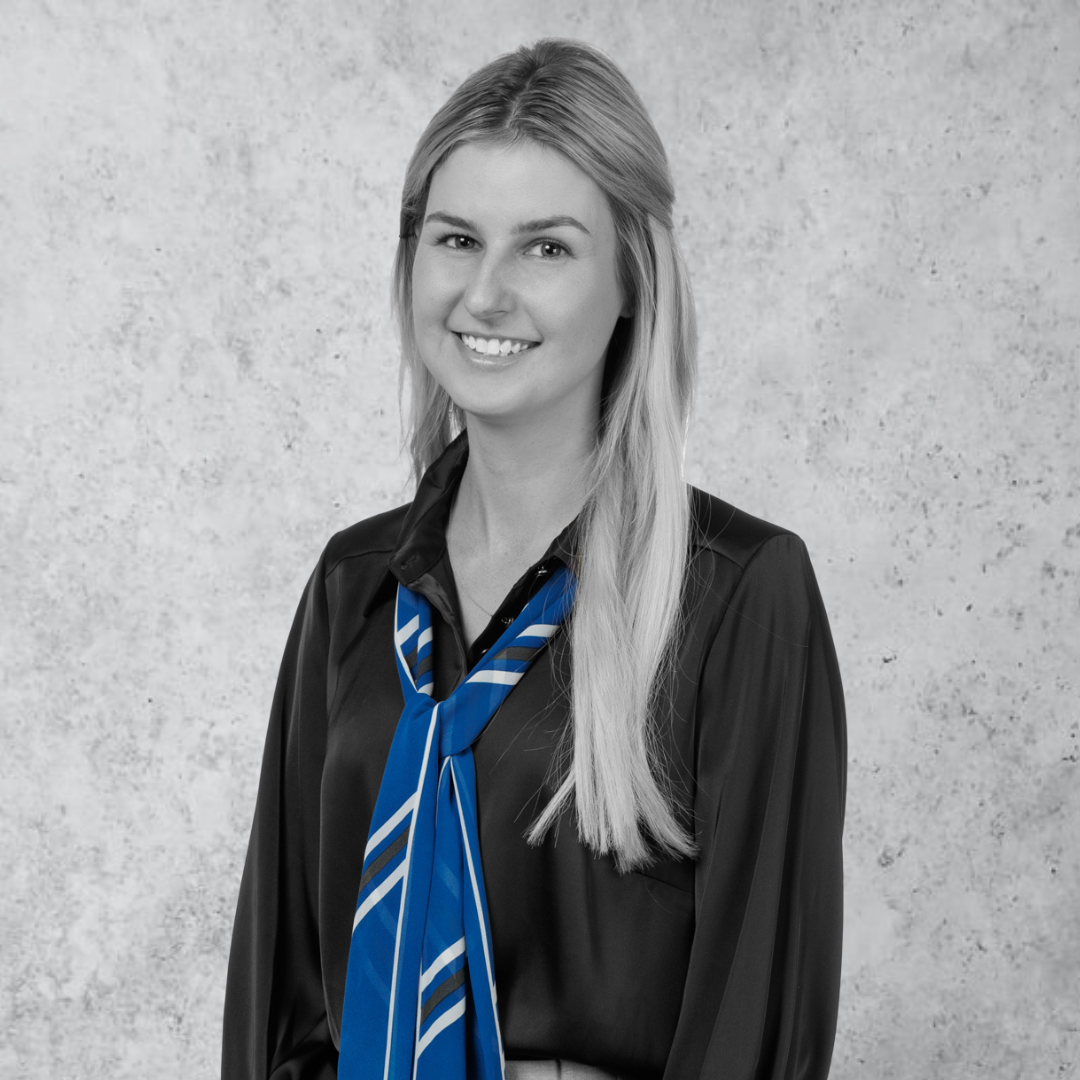

Recent Sales in the Area

237 Corinthian Road East, Riverton
3
2
2
UNDER OFFER

23 Bertram Street, Maddington
3
1
1
UNDER OFFER

1 Cale Court, Maddington
4
2
2
UNDER OFFER BY RONNIE SINGH

13 Cedar Way, Maddington
3
1
2
Under Offer

1/79 Beatty Avenue, East Victoria Park
2
1
1
$270,000 to $300,000


























